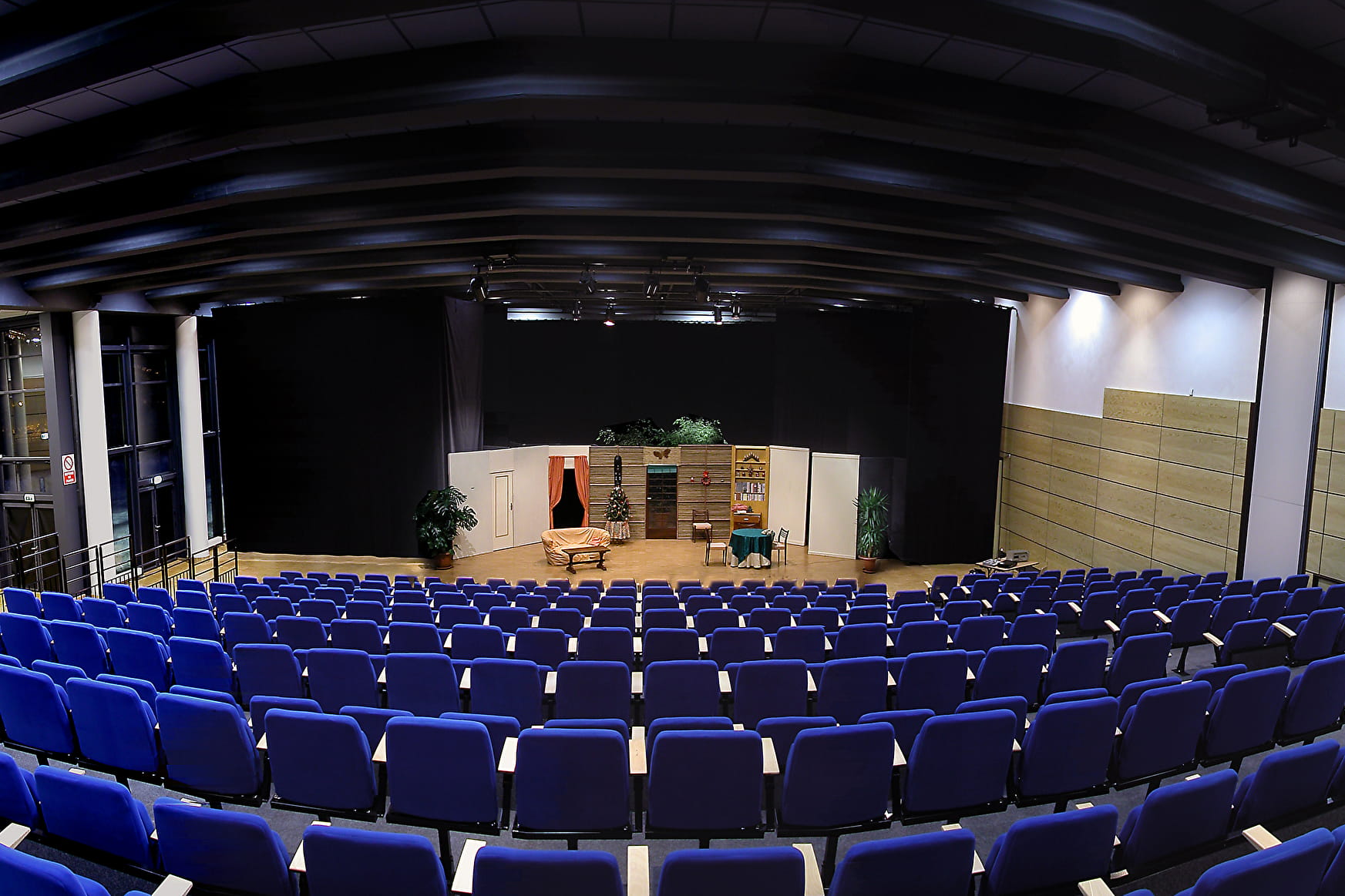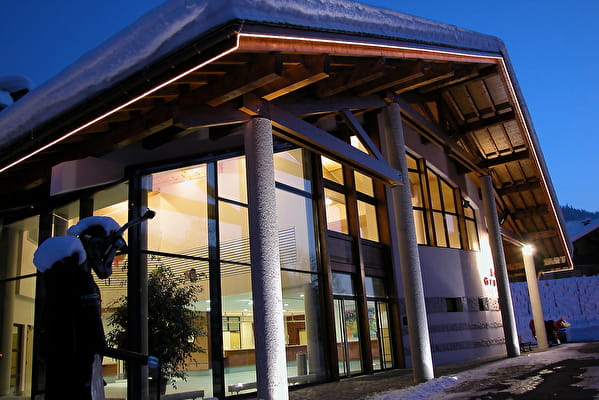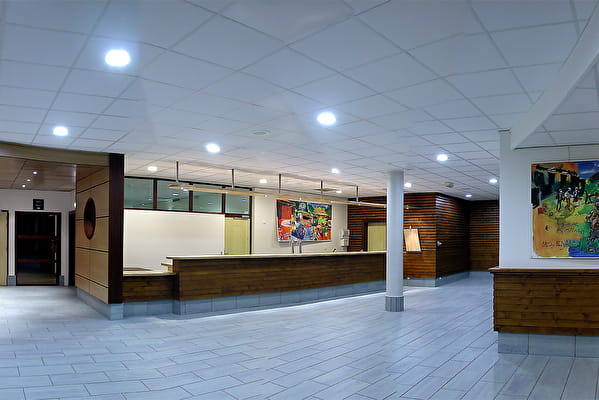This multi-functional convention facility, with space available ranging from 100 m² to 670 m², whether it be the Solaret main hall, the Farto and Solis meeting rooms, the entrance hall or the bar, all provide the
opportunity host conferences, seminars, events, exhibitions, concerts, shows, meetings, banquets, and much more…
Espace Grand-Bo convention center is a modular facility providing all rooms with the ability to function together or separately; each room has its own separate entrance/exit and services (restrooms, ticket office, hallway, storage area, ...):
Le Solaret: the main hall, can be configured in both flat and amphitheater formats. This hall serves as the local theater, but also is used for conferences, conventions, exhibitions, banquets…670 m² that can divide the space into 2 separate rooms using a mobile partition: 1/3 (SOLARET 200) and 2/3 (SOLARET 400). A bay window 25 meters long and 6.5 meters high provides natural lighting as well as great views of the village center, the Borne River, and the mountains. Capacity: 1200 people standing, 750 seats in flat format, 655 seats in amphitheater format, 650 seats in table or banquet format.
Le Farto: 220 m² that can be used in flat or
amphitheater formats. Cinema, conferences, banquets, exhibitions… Capacity: 200 people in amphitheater format, 440 people standing, 220 seats in flat format, 220 seats in table or banquet format.
Les Solis: comfortable and bright for meetings, cocktail parties, and exhibitions… 250 m² that can be divided into two parts (150 m² for Le Soli 1, and 100 m² for Le Soli 2). Capacity: 480 people standing, 280 seats, 252 seats in table or banquet format.
Kitchen / Laundry: located behind the bar in the center of the building for direct access to each space available. Spacious and professional catering kitchen designed for food and plate preparation. Direct ground level access for unloading catering vehicles.
Reception area / Bar: reception and meeting point, providing access to all rooms in the facility. 205 m² available for cocktail parties, receptions, breaks, exhibitions… Capacity: 360 people standing.
Equipment:
- Broadband Internet access (18 Mbps max), WIFI or cable (RJ 45).
- Computer and telephone network in all rooms (RJ 45).
- Sound system throughout the building and hallways starting from the coat check.
- All rooms have special acoustics.
- Each room has an exterior door and provides access to restrooms.
- Furniture consists of: round (8 and 10 people) and
rectangular (4 people) tables, cushioned chairs, plants, a lectern, coffee tables, and armchairs.
- Communication media: video projectors (2000 and 5000 lumens) and overhead projection, white boards and paper boards, photocopier, fax, printer.
- Exhibitions: white panels, posts and ropes to organize lines, equipment for exhibiting.
- Shows: modular 80 m² stage, high quality sound and lighting systems, stage props and equipment.

- Leisure
Espace Grand-Bo

Espace Grand-Bo is a multi-purpose facility and convention center located in the heart of the village, along the Borne River, near the main shops, services, and recreation area. It fits perfectly into the landscape with the Aravis Mountains as a backdrop.
Espace Grand-Bo
Leisure Le Grand-BornandLocation de salles
Capacité de la salle
Prestations
- Sound engineering
- Video transmission
- Video projector
- Paper board
- Light engineering
- Visio/video conferencing
- Screen
- Microphone
- Wifi in room
- Stage
- Table
- Chair
- Speaker pulpit
- Round table
- Rectangular table
- High bar
- Amphitheater
- Bar
- Fitted kitchen
- Restaurant in the close vicinity
- Free choice of caterer
- Cutlery and crockery provided
- Cold room
- Accommodation in the close vicinity



